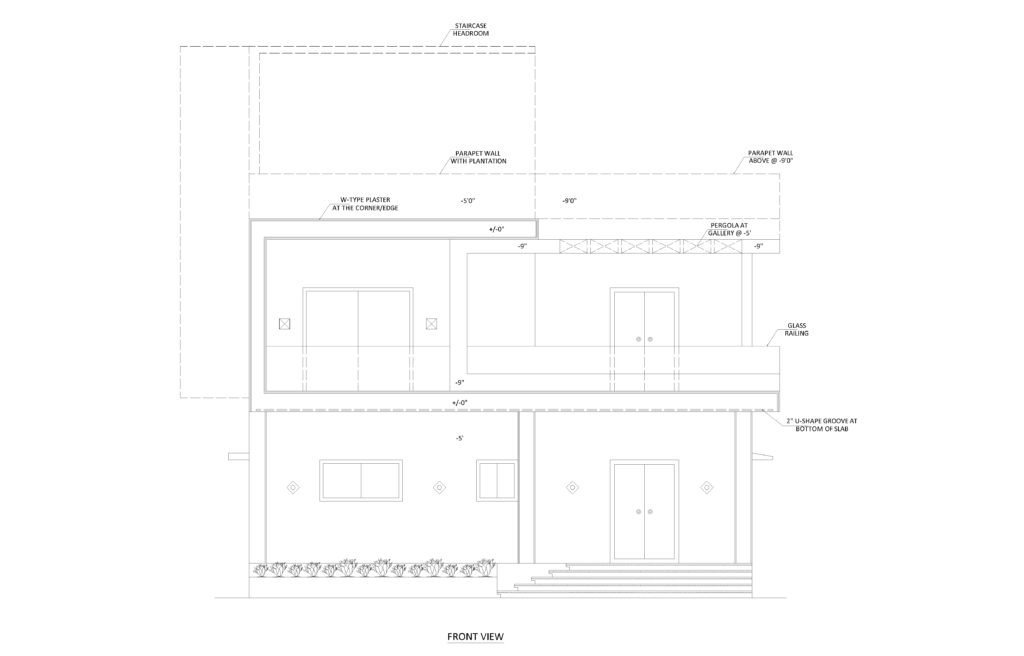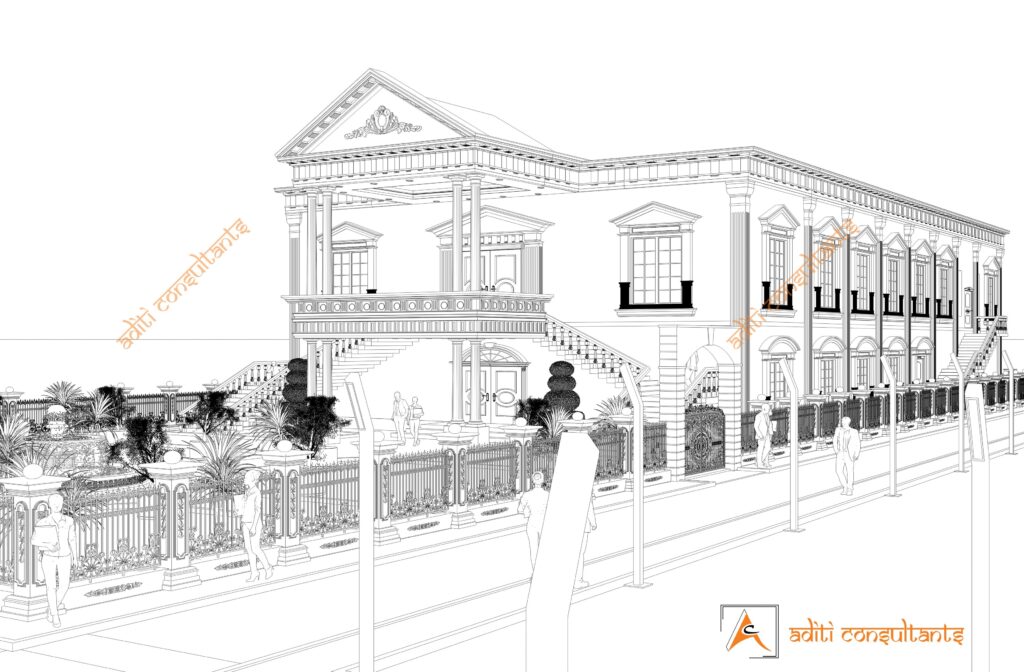Portfolio
Crafting Spaces That Inspire
At Aditi Consultants, we believe that design is more than just aesthetics. About is creating spaces that inspire, function, and reflect your unique vision. Our portfolio showcases our commitment to excellence and our ability to deliver exceptional results.
Featured Projects:
Ranganath Villa: This luxurious triplex villa offers spacious living areas, private amenities, and stunning views. The design incorporates contemporary elements while respecting local architectural traditions. The project included architectural planning, interior design, and landscaping to create a comfortable and elegant home.
Laxmi Palace: This versatile hall is designed to accommodate a variety of events, from corporate conferences to social gatherings. The space features modern amenities, flexible layout options, and advanced audio-visual equipment. The design prioritizes functionality, accessibility, and comfort for attendees.
Hotel Ankush Inn: This contemporary hotel and lodge offers luxurious accommodations and state-of-the-art amenities. The design seamlessly blends modern aesthetics with local cultural elements, creating a welcoming and inviting atmosphere. The project included architectural planning, interior design, and landscaping to optimize guest comfort and satisfaction.
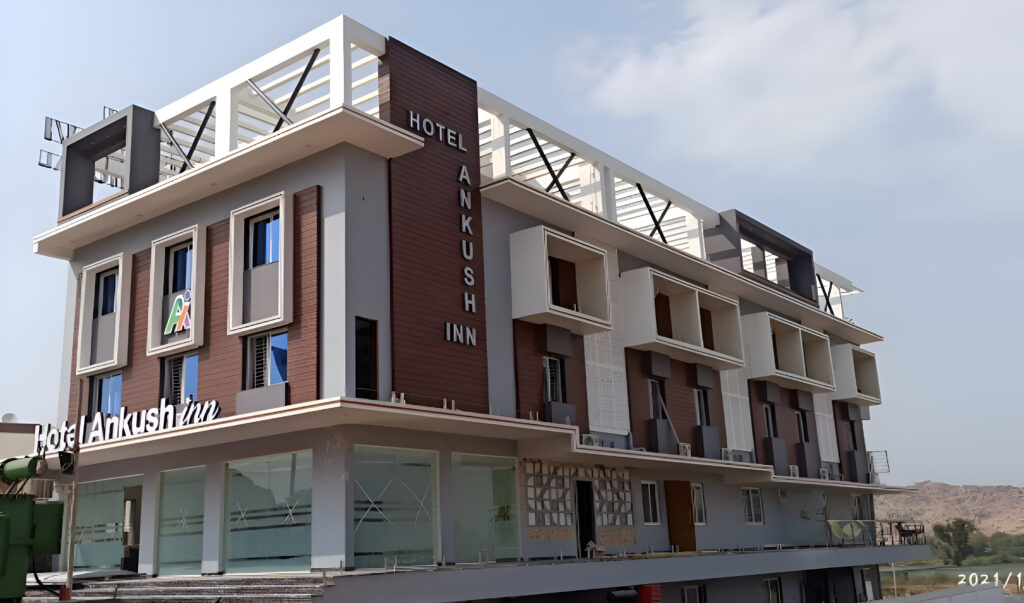
COMMERCIAL & RESIDENTIAL PROJECTS:
This versatile commercial space offers sleek and contemporary design, ideal for variety of businesses. Whether your looking to establish a modern office, a stylish retail store, a welcoming restaurant, or a versatile event venue, this space provides the perfect foundation. The open-plan layout, abundant natural light, and state-of-the-art amenities create a dynamic and inspiring environment for both employees and customers.
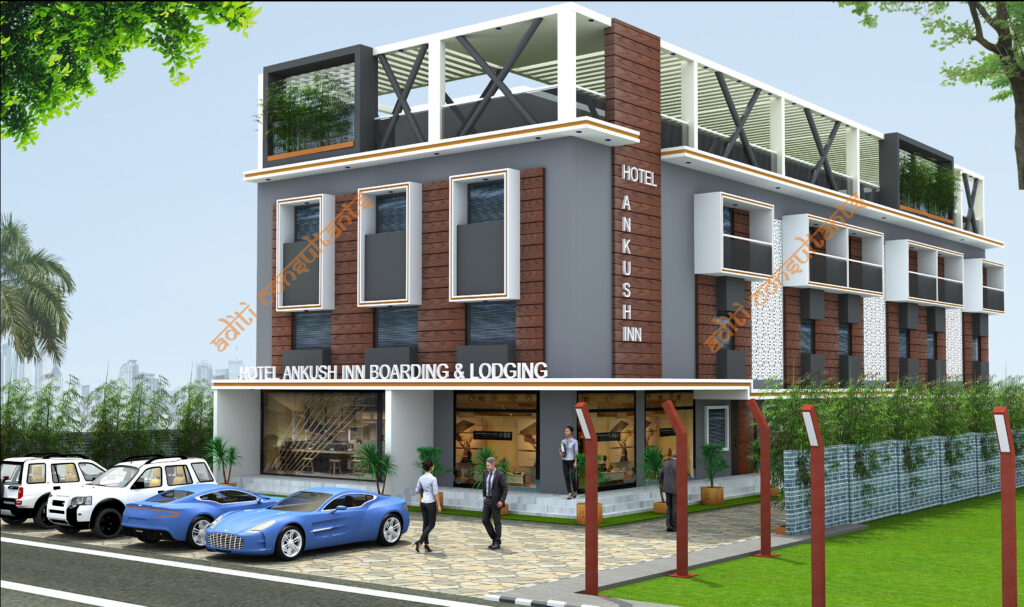
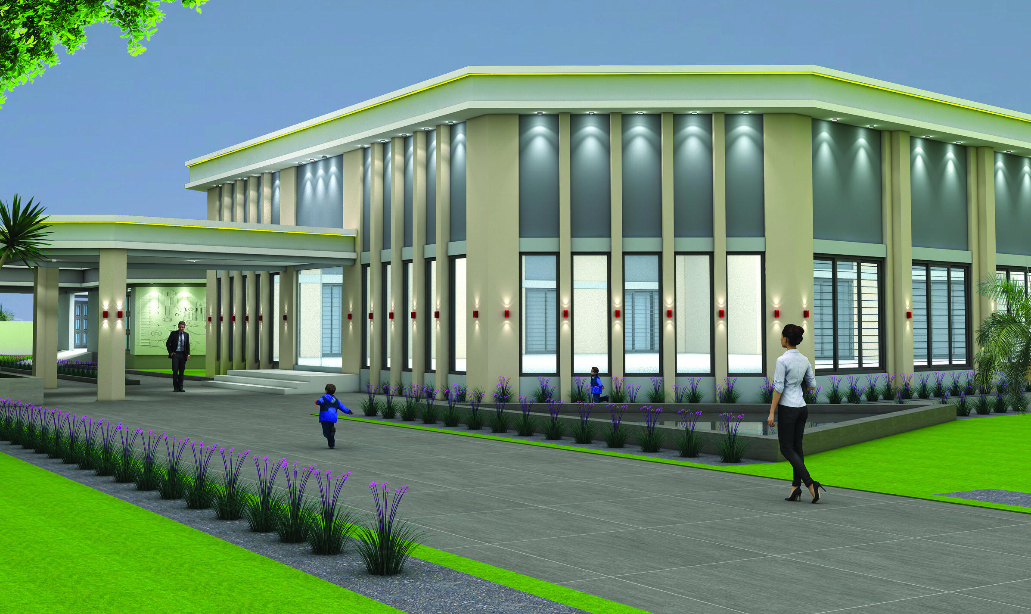
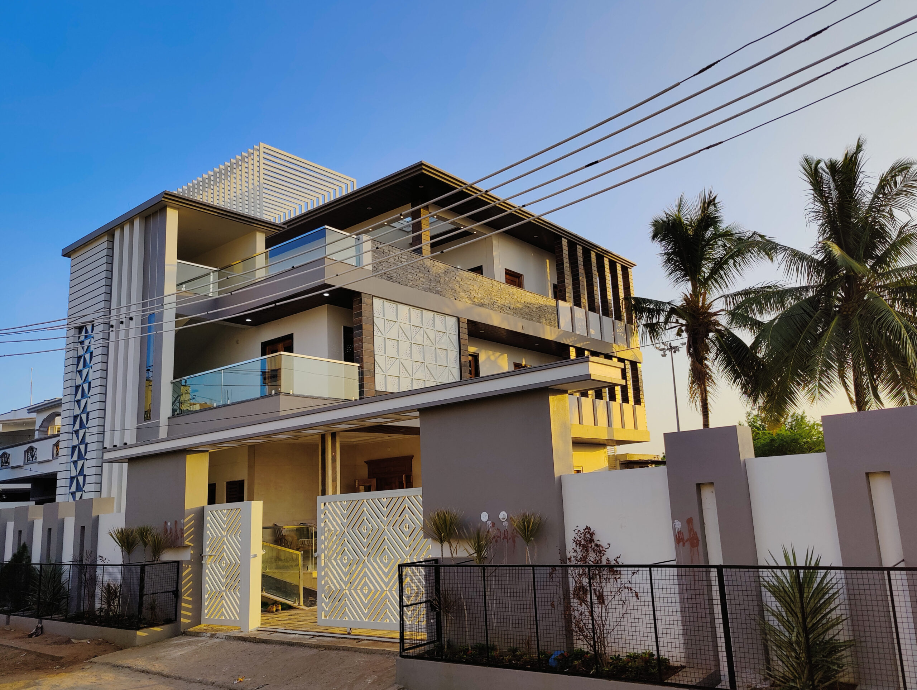
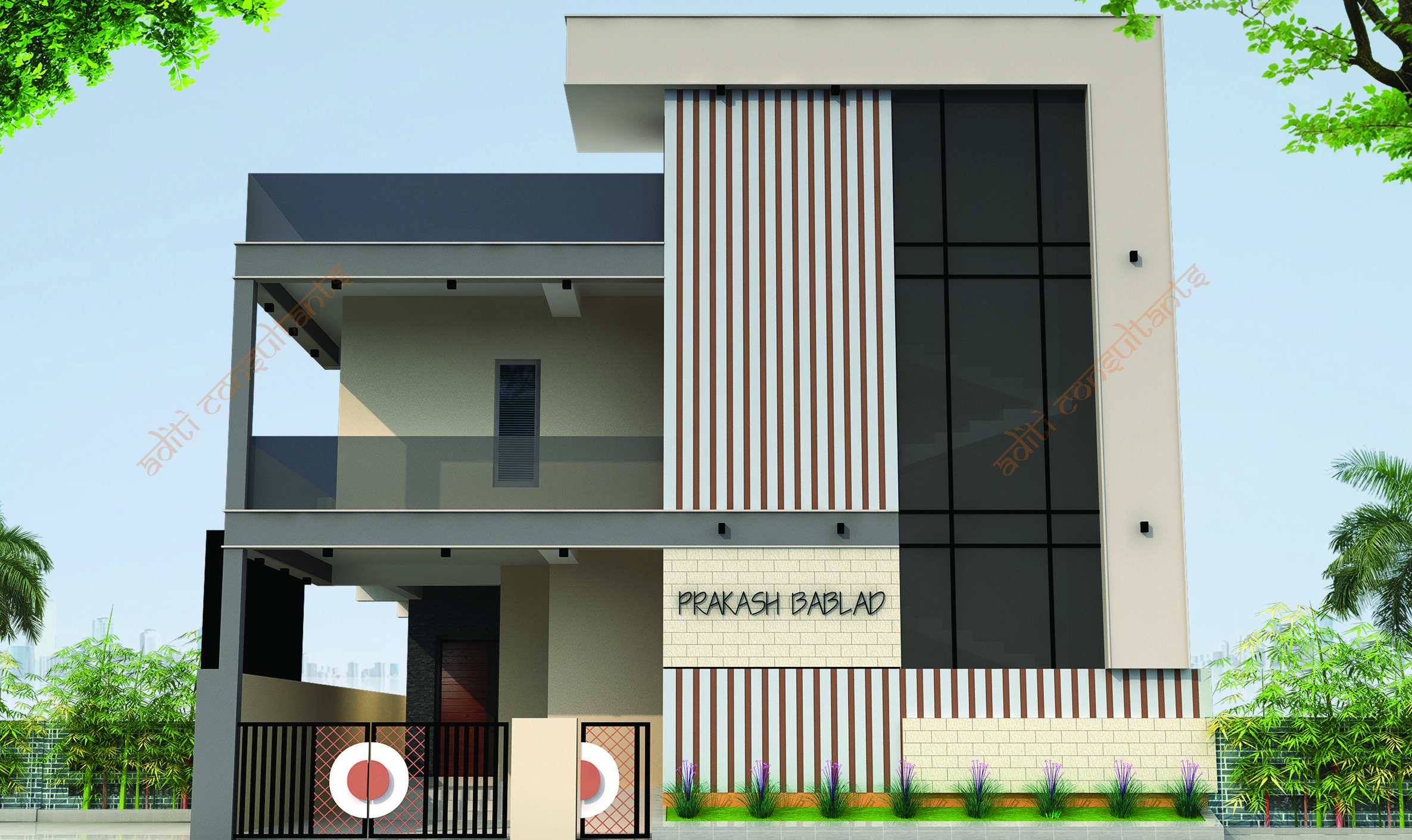
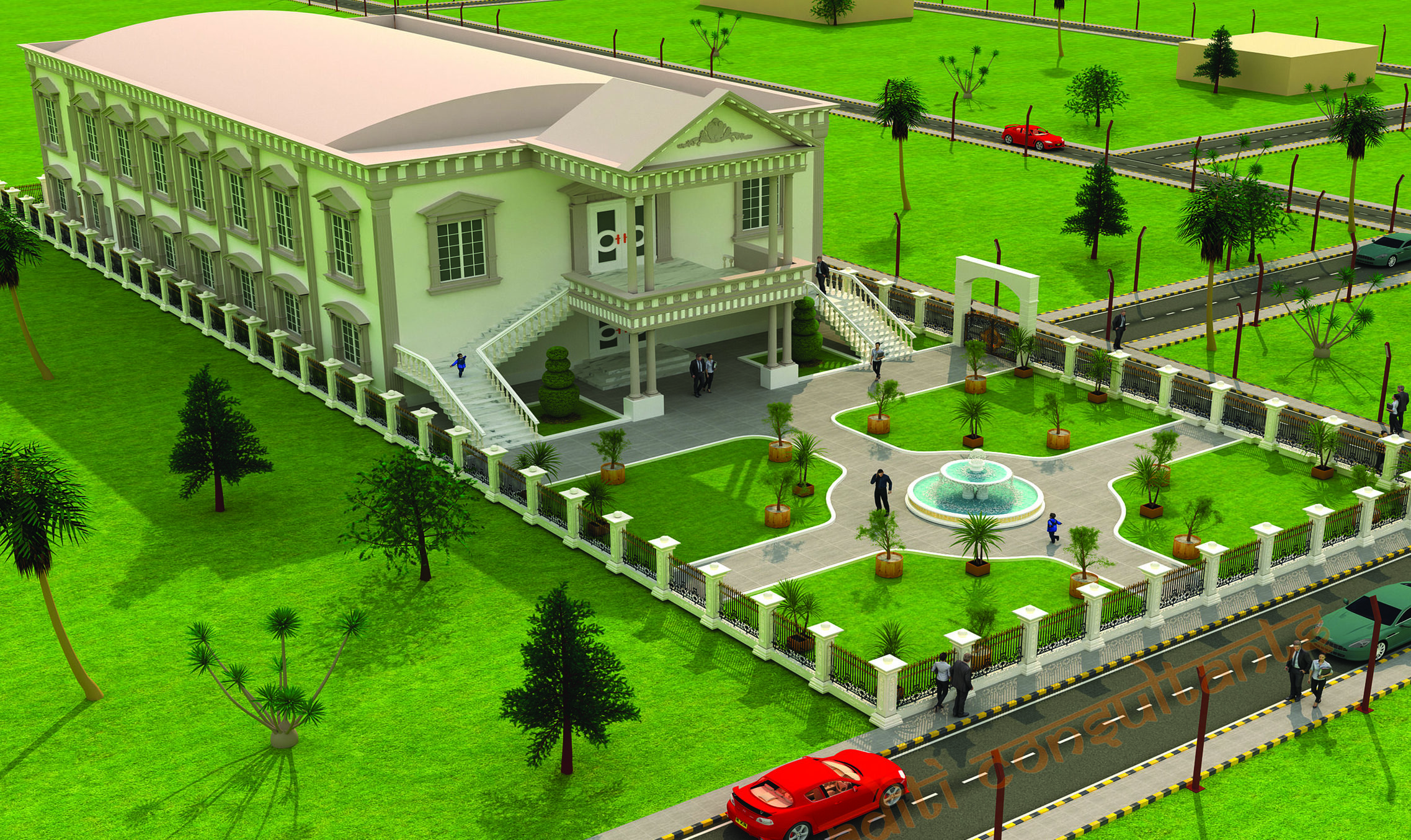
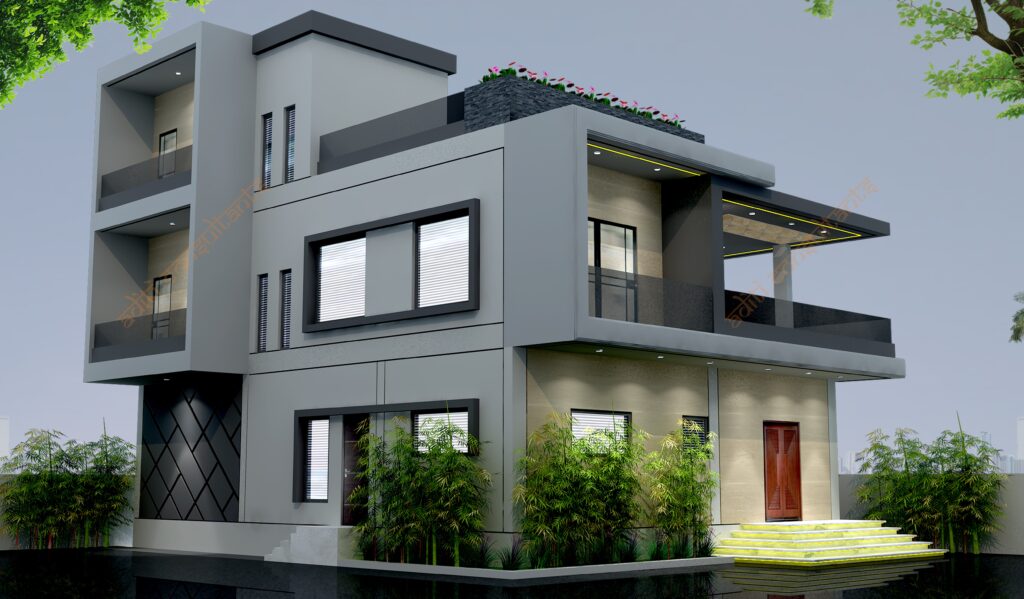
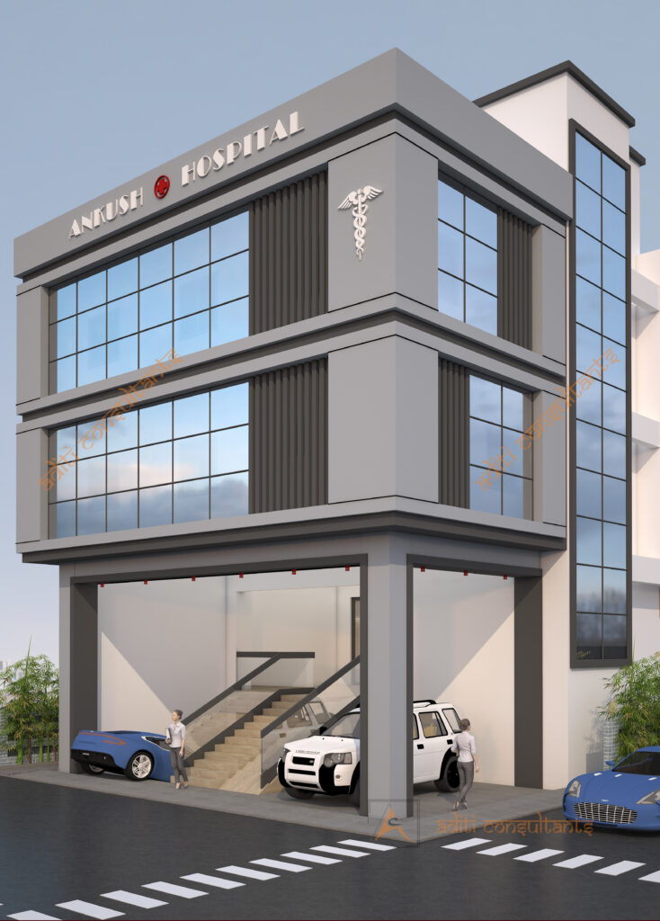
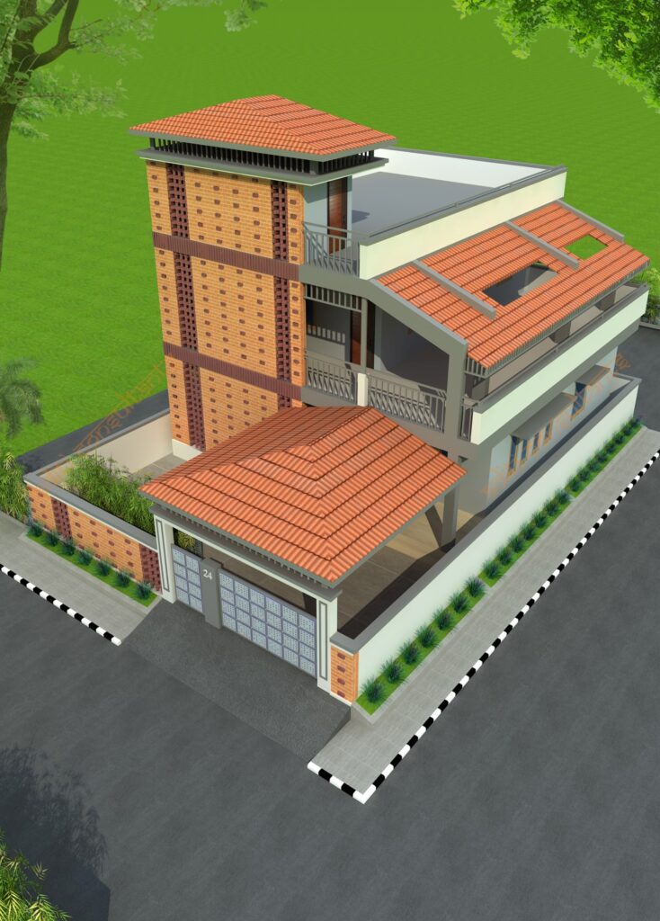
Conceptual and Presentation:
This Conceptual and Presentation Plan presents a cohesive integration of innovative design and functional precision. Each diagram is meticulously crafted to enhance clarity and usability, facilitating an intuitive understanding of structural layouts. The high-quality graphical elements and advanced technology ensures professional yet accessible presentation, ideal for both project planning and stakeholder engagement. This comprehensive approach fosters seamless communication, ensuring every detail contributes to the projects success.
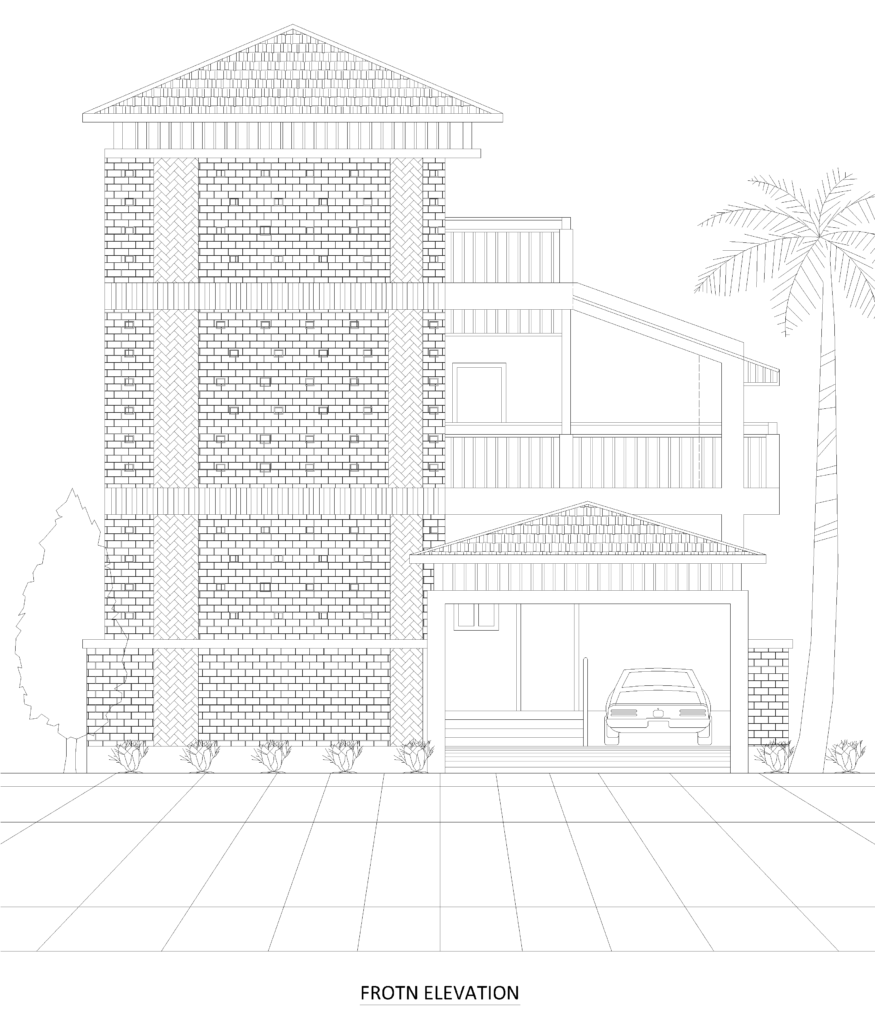

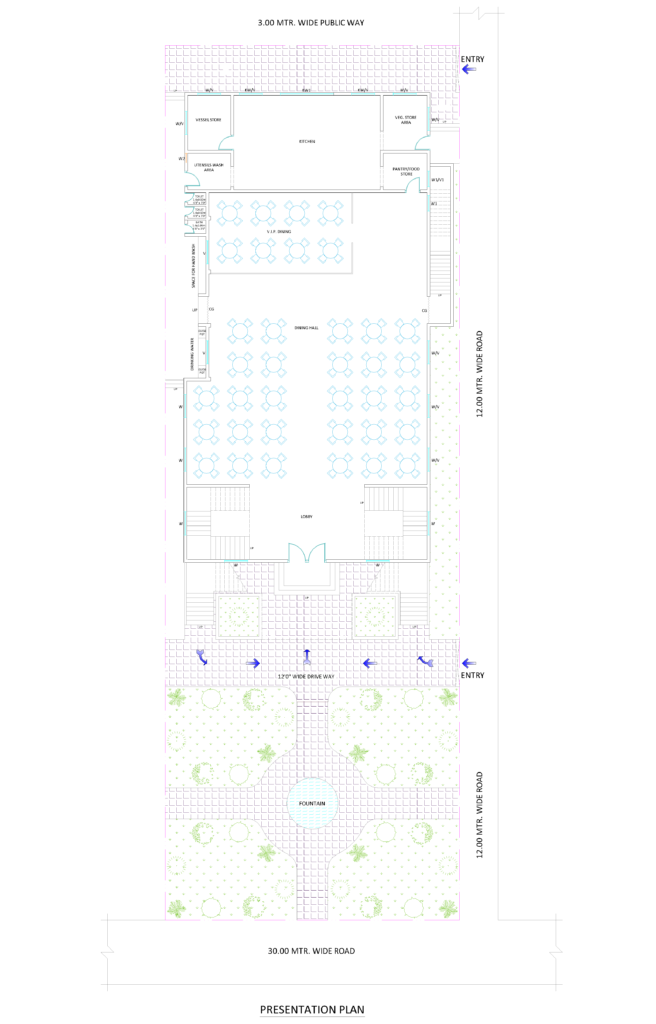
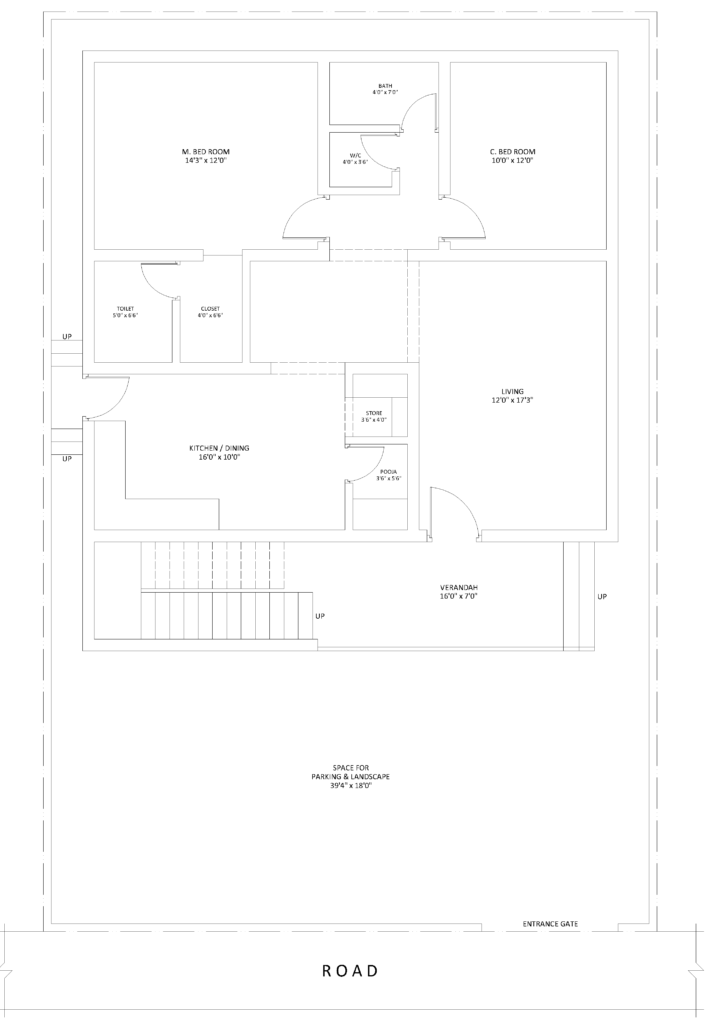
KITCHENS:
This sleek and functional kitchen features state-of-the-art appliances, high-quality materials, and a minimalist design. The open-plan layout creates a sense of spaciousness and allows for seamless interaction with the living area.
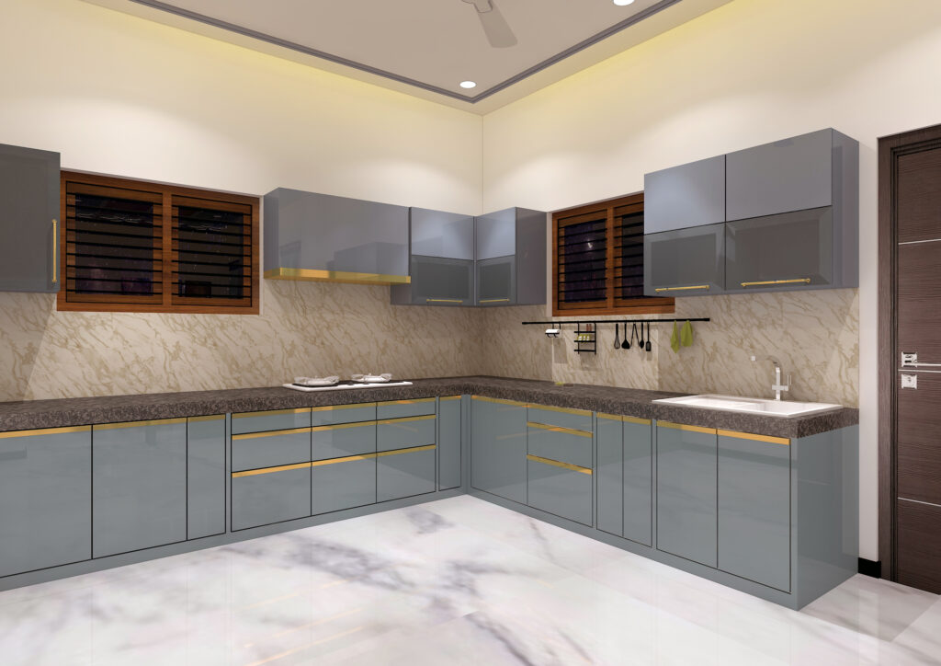
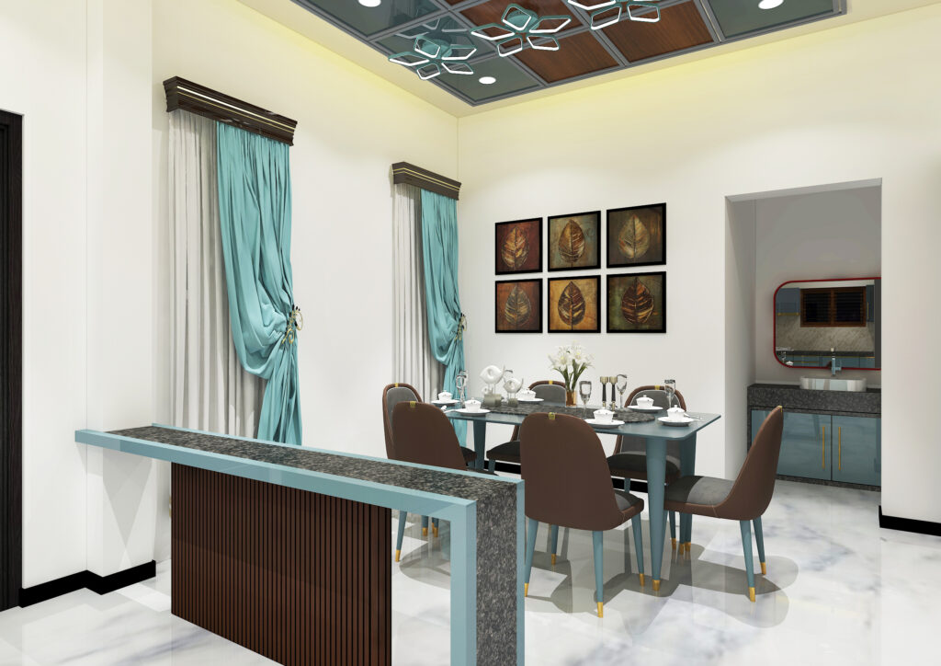
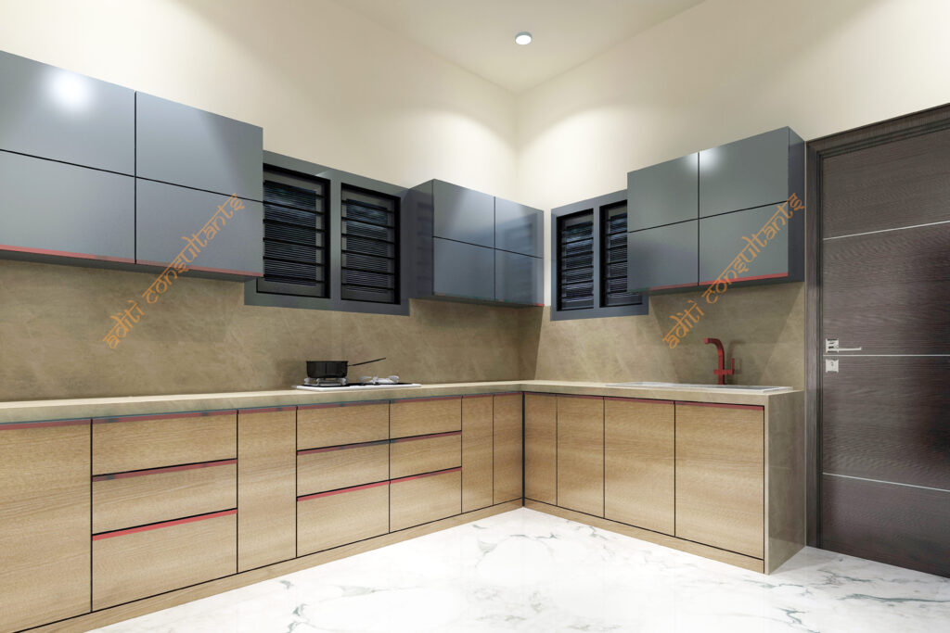
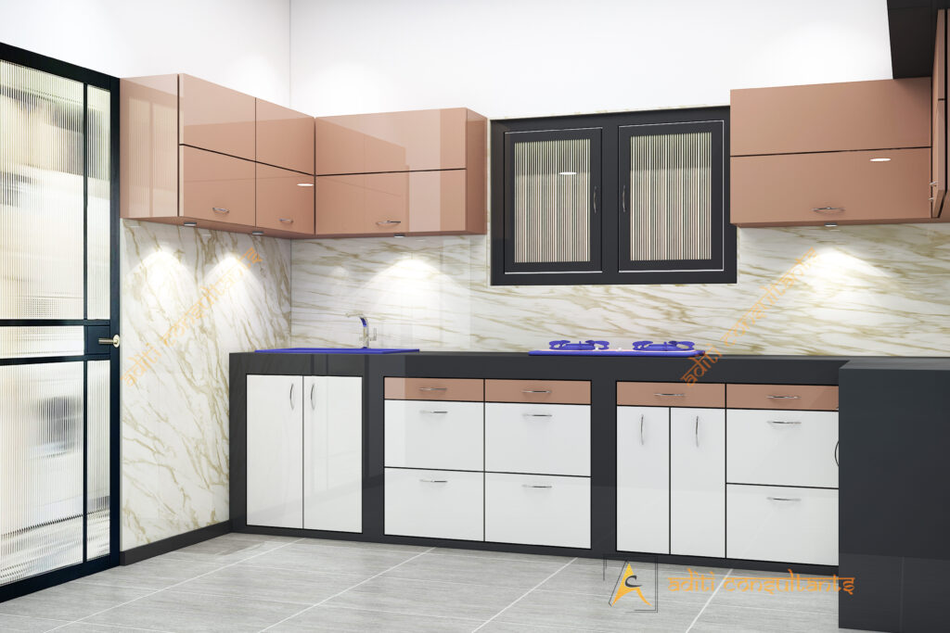
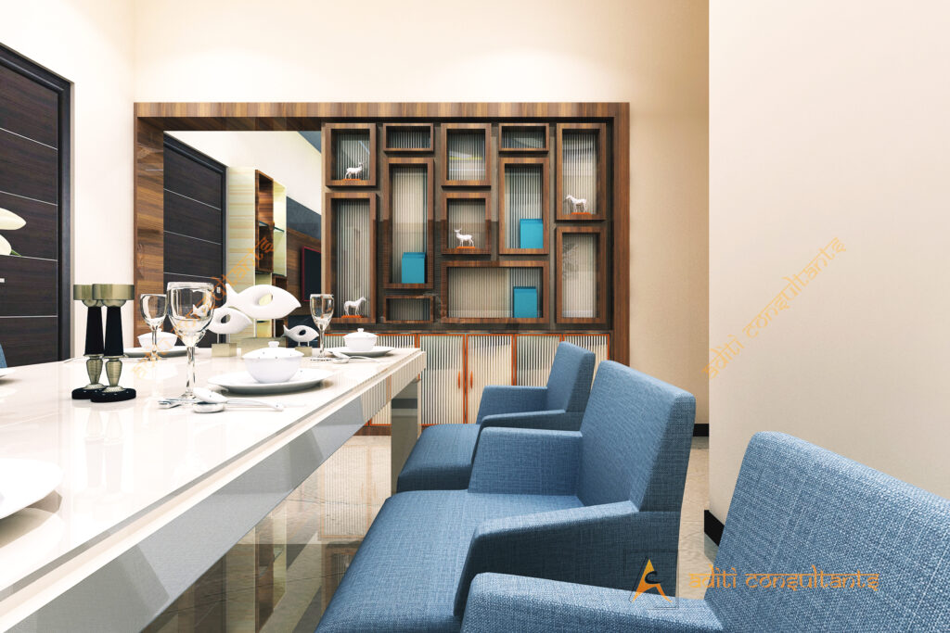
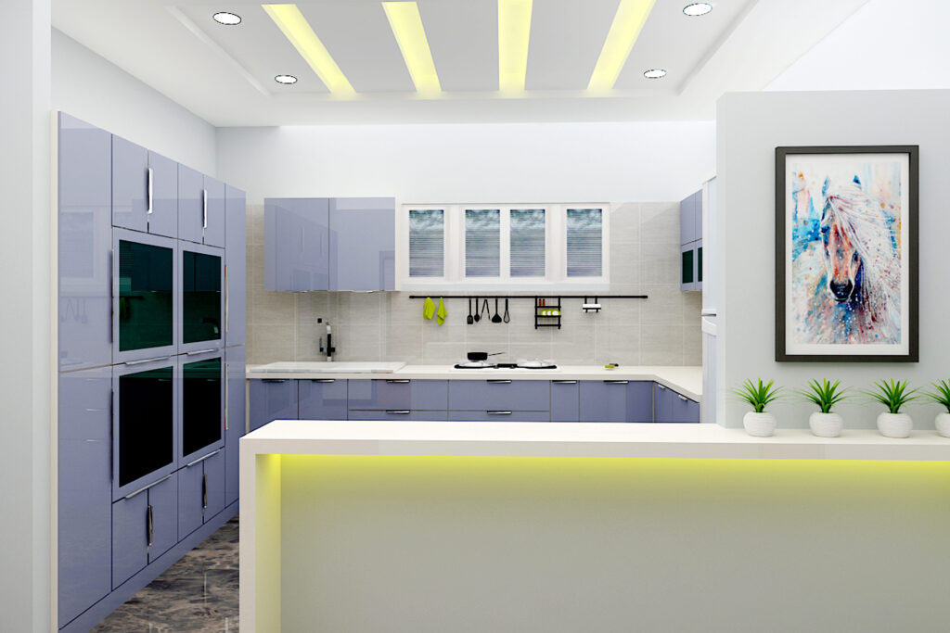
MASER BEDROOMS:
Luxurious Master Suite: Retreat to your private oasis, featuring a king-size bed, plush bedding, and stunning views. The en-suite bathroom offers spa-like amenities for ultimate relaxation.
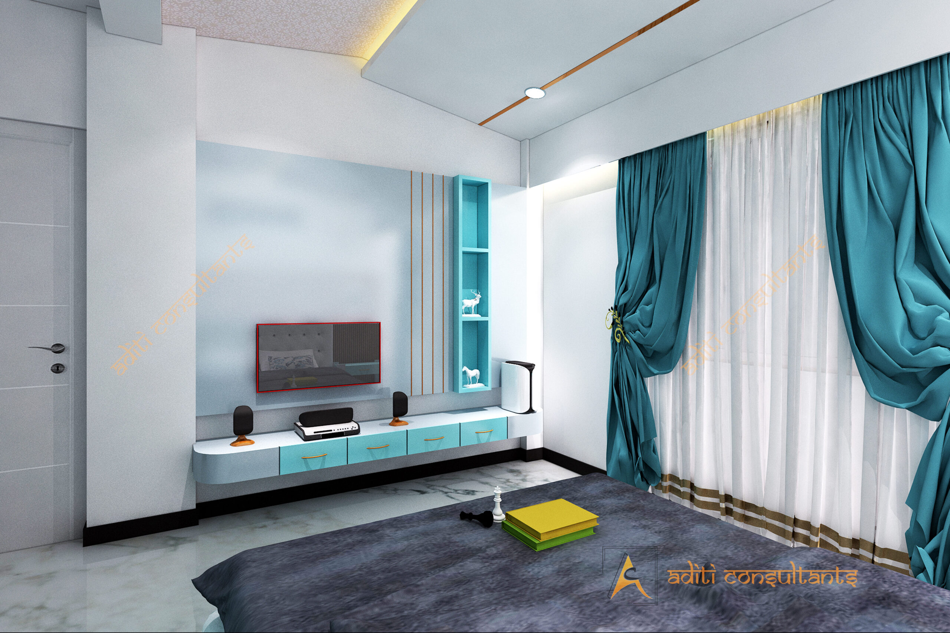
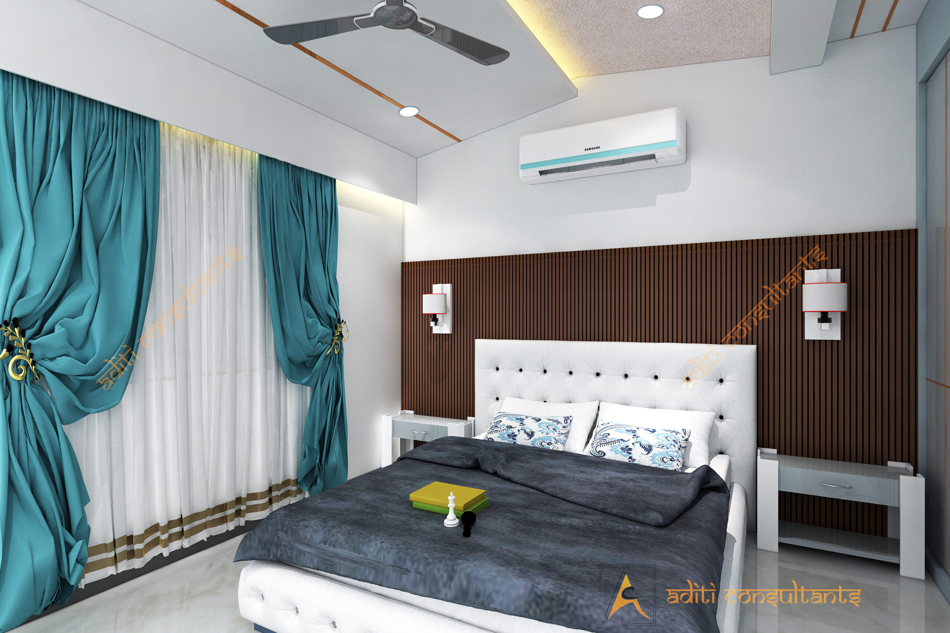
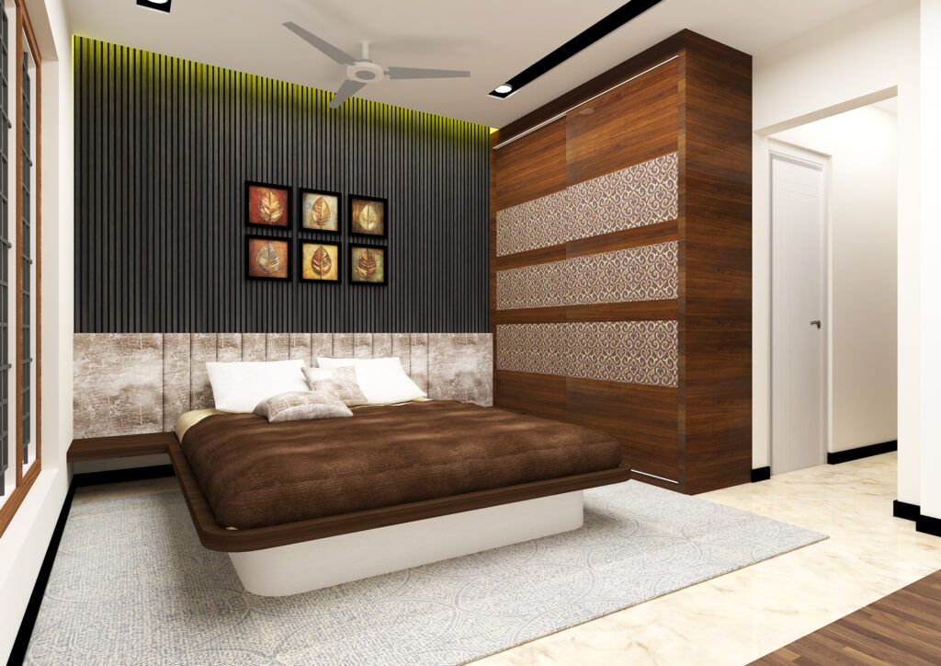
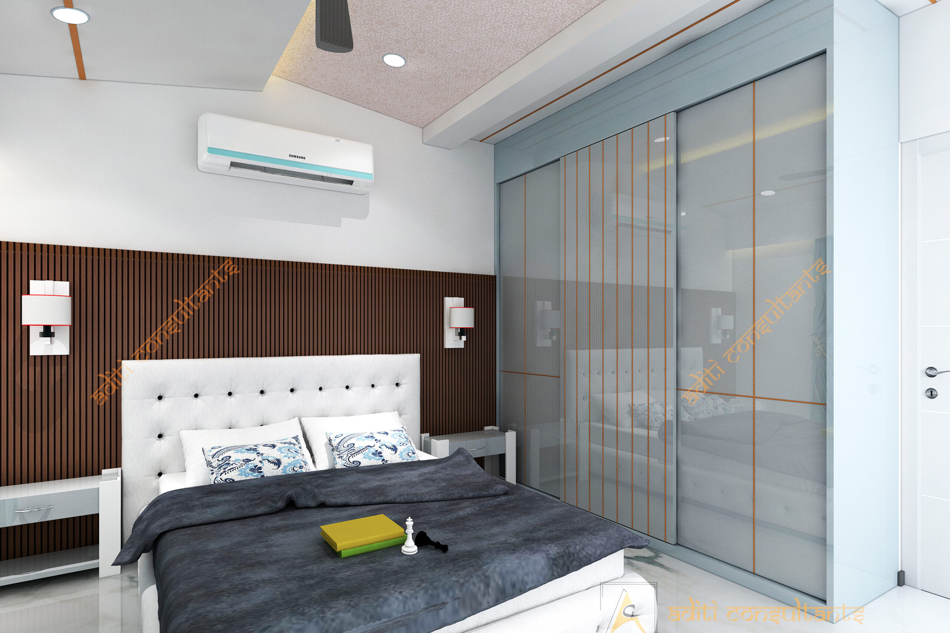
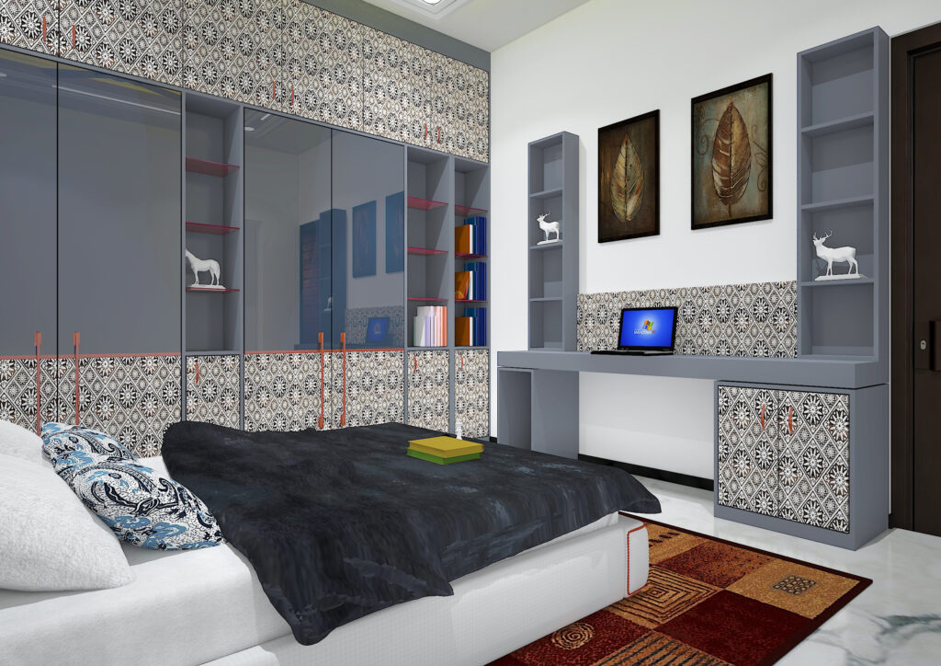
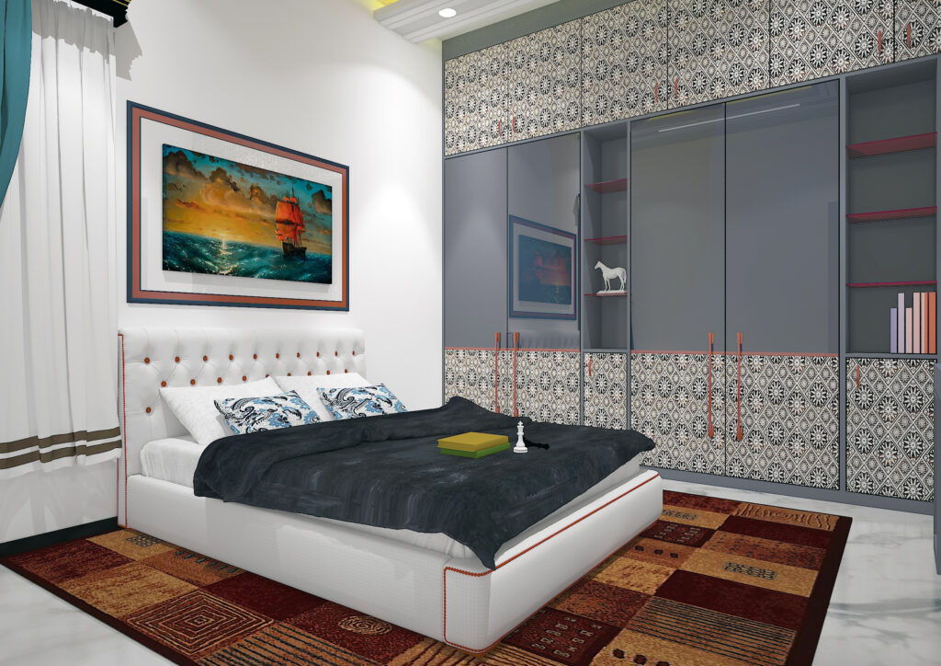
LINVING ROOM:
This sleek and minimalist living room features clean lines, neutral colors, and high-quality furnishings. Large windows provide ample natural light, while statement lighting fixtures create a focal point. The open-plan layout seamlessly connects to the dining area and kitchen, offering a spacious and inviting atmosphere. The minimalist aesthetic is complemented by carefully selected accents and accessories, creating a sense of sophistication and tranquility.
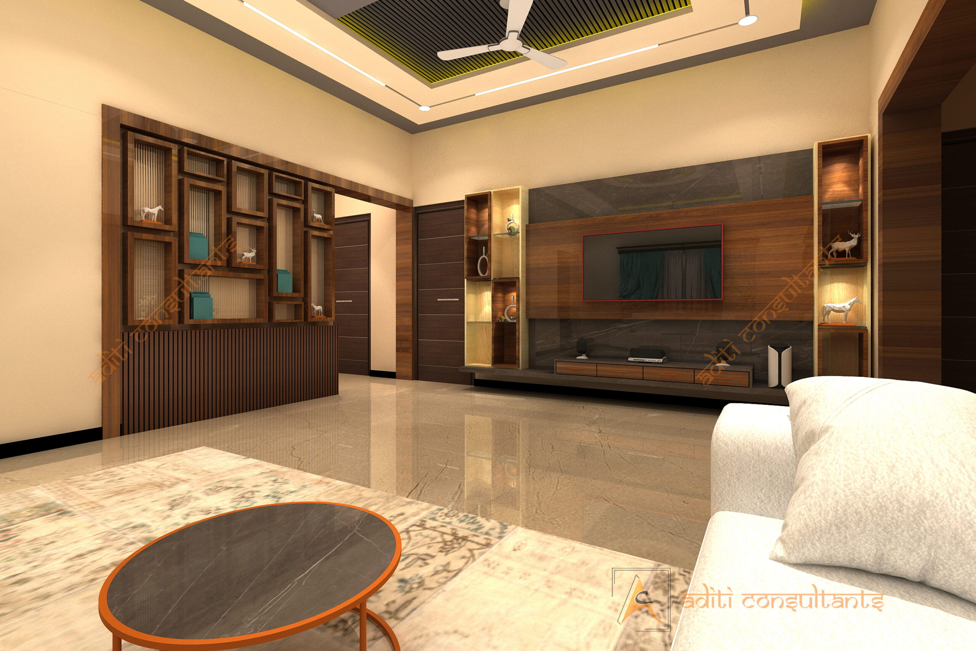
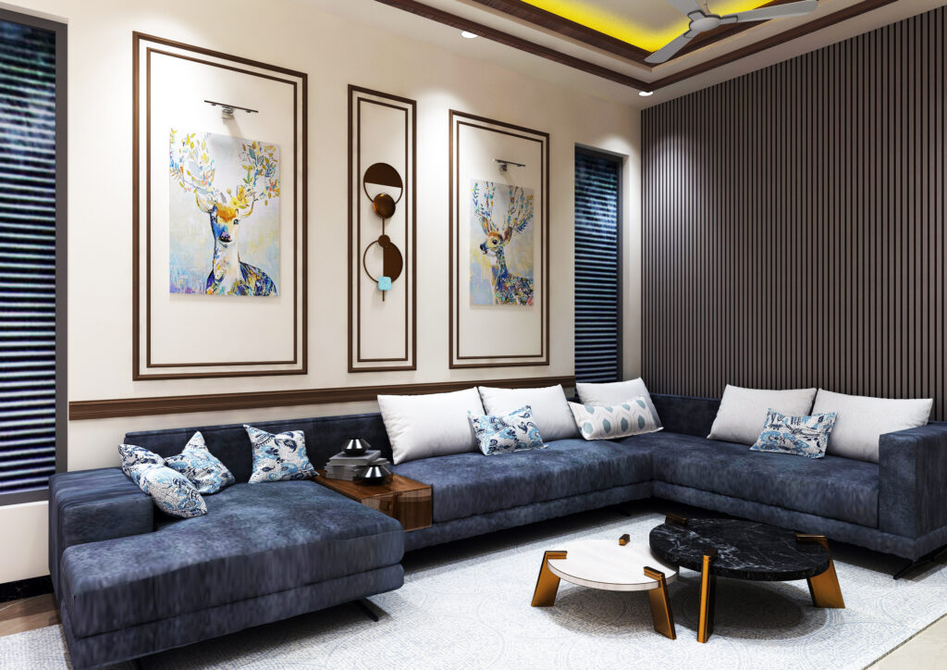
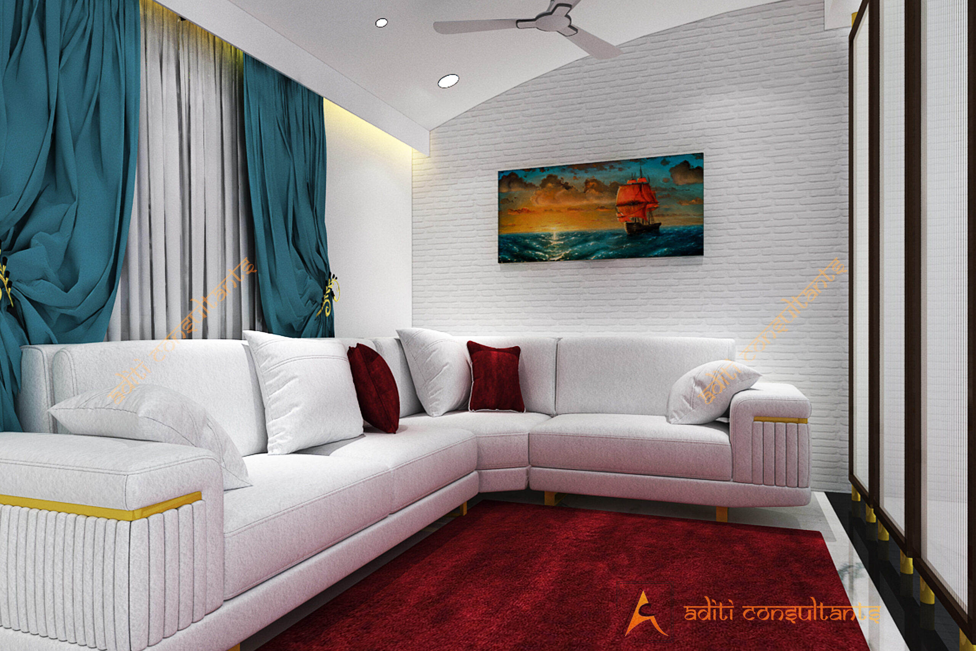
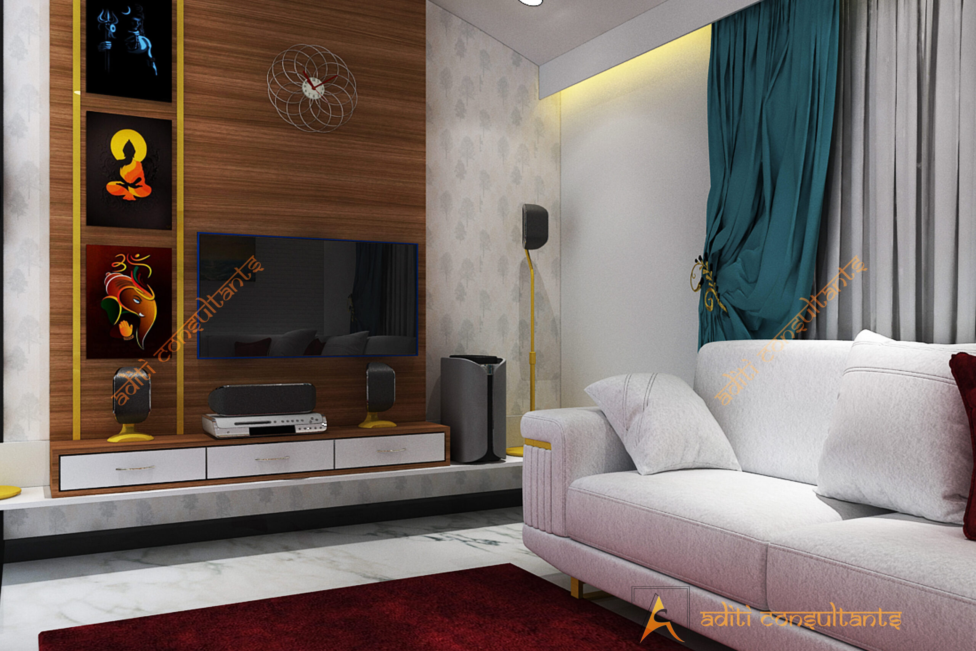

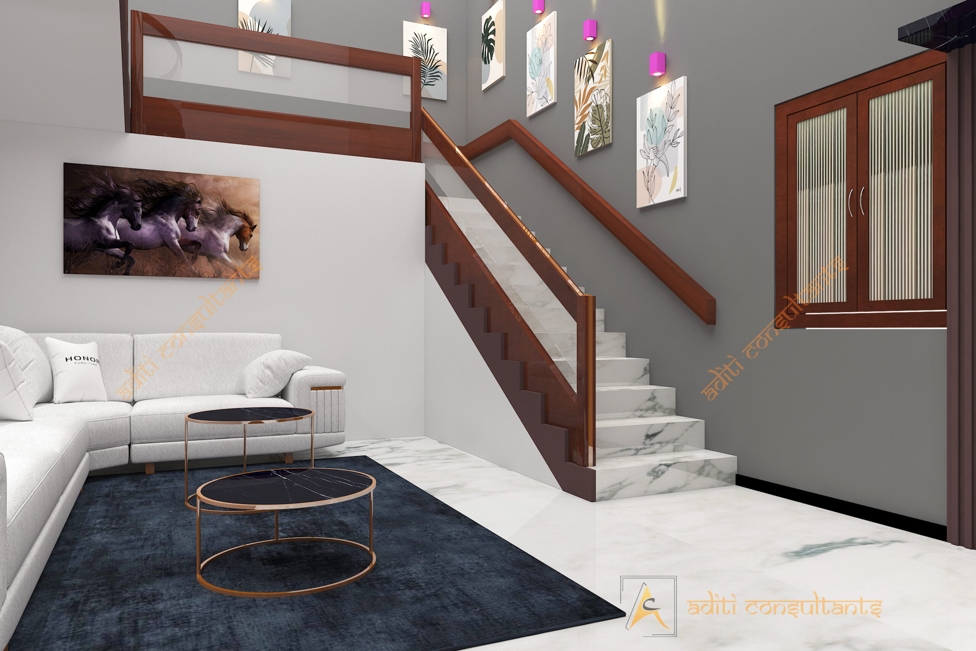
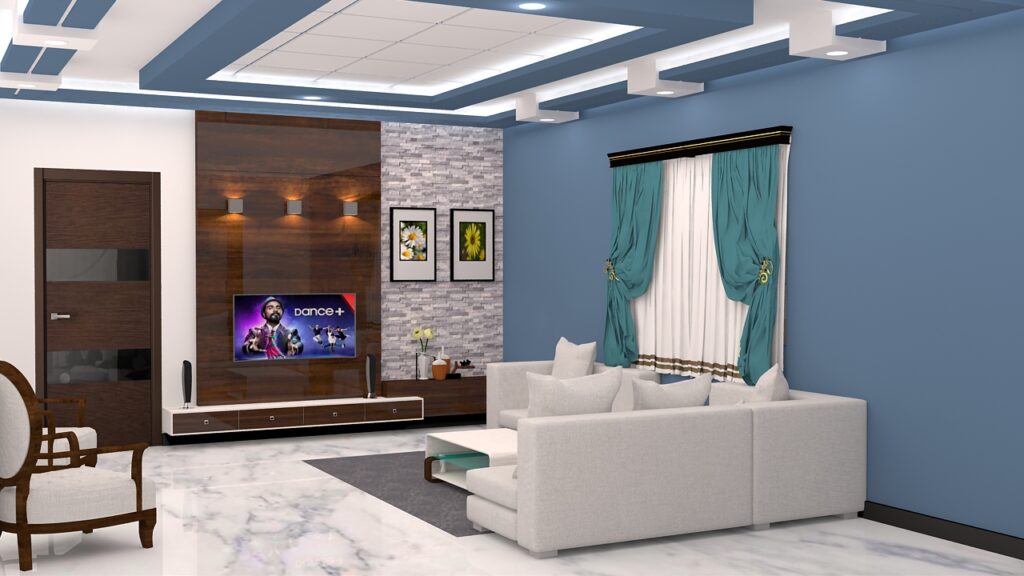

Our Expertise
- Architectural Design: Creating innovative and sustainable spaces that meet your specific needs.
- Interior Design: Designing functional and aesthetically pleasing interiors that reflect your personal style.
- Engineering Services: Providing expert engineering solutions for structural, mechanical, plumbing, and electrical systems.
- Project Management: Overseeing the entire design and construction process to ensure timely delivery and quality.
